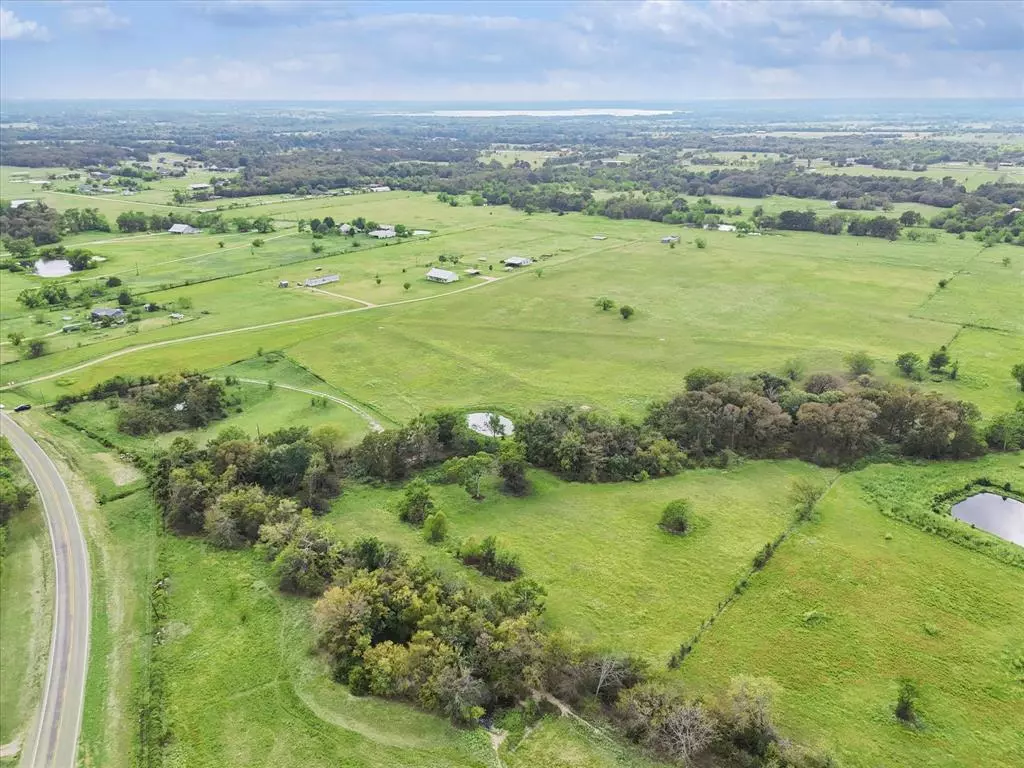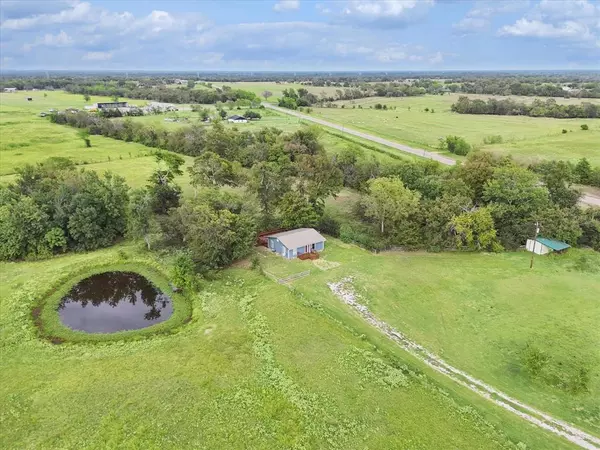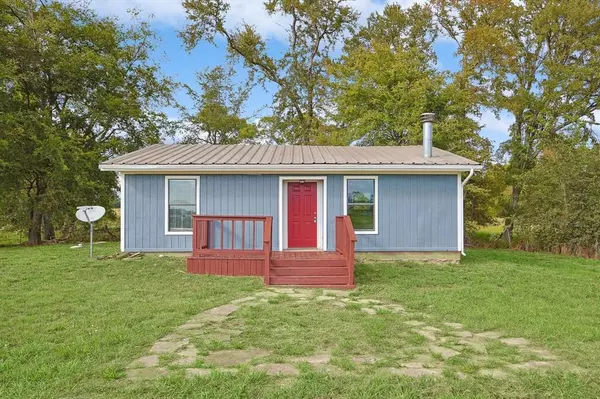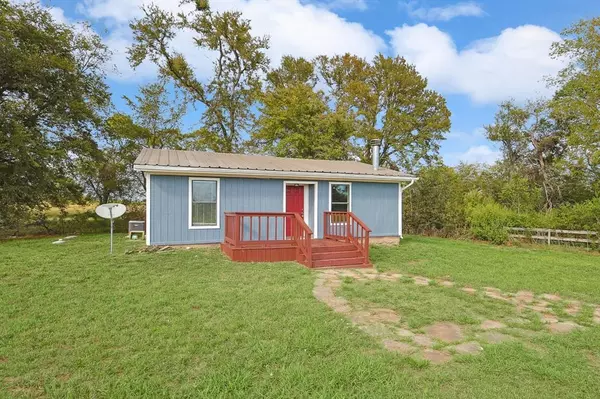
2 Beds
1 Bath
888 SqFt
2 Beds
1 Bath
888 SqFt
Key Details
Property Type Single Family Home
Sub Type Farm/Ranch
Listing Status Active
Purchase Type For Sale
Square Footage 888 sqft
Price per Sqft $546
Subdivision Flint Thomas
MLS Listing ID 20736430
Style Traditional
Bedrooms 2
Full Baths 1
HOA Y/N None
Year Built 2006
Annual Tax Amount $3,039
Lot Size 30.000 Acres
Acres 30.0
Property Description
Enjoy breathtaking views of the night sky from your huge raised back deck, perfect for stargazing or entertaining friends and family. The interior has been freshly painted, and you'll love the all-new bathtub and toilet in the bathroom.
With a gated entry for added privacy, this one-owner home is just minutes away from shopping while still providing a serene country lifestyle. The property includes two tanks, making it a perfect spot for livestock or fishing.
Location
State TX
County Hopkins
Direction Use GPS for exact directions.
Rooms
Dining Room 1
Interior
Interior Features Cable TV Available, Eat-in Kitchen, High Speed Internet Available, Natural Woodwork, Open Floorplan, Vaulted Ceiling(s), Walk-In Closet(s)
Heating Central, Electric
Cooling Ceiling Fan(s), Central Air, Electric
Flooring Concrete
Fireplaces Number 1
Fireplaces Type Decorative, Den, Family Room, Wood Burning
Appliance Built-in Refrigerator, Dishwasher, Disposal, Electric Cooktop, Electric Oven
Heat Source Central, Electric
Laundry Electric Dryer Hookup, In Hall, Utility Room, Full Size W/D Area, Washer Hookup
Exterior
Exterior Feature Other
Fence Fenced, Full, Gate, Metal
Utilities Available City Sewer, City Water, Electricity Connected, Gravel/Rock, Individual Gas Meter, Individual Water Meter, Outside City Limits, Private Road
Roof Type Composition
Street Surface Dirt,Gravel
Garage No
Building
Lot Description Acreage, Cleared, Few Trees, Level, Lrg. Backyard Grass, Pasture, Tank/ Pond
Story One
Foundation Slab
Level or Stories One
Schools
Elementary Schools Northhopki
Middle Schools Northhopki
High Schools Northhopki
School District North Hopkins Isd
Others
Restrictions Agricultural
Ownership See Tax
Special Listing Condition Aerial Photo, Agent Related to Owner


Find out why customers are choosing LPT Realty to meet their real estate needs
Learn More About LPT Realty






